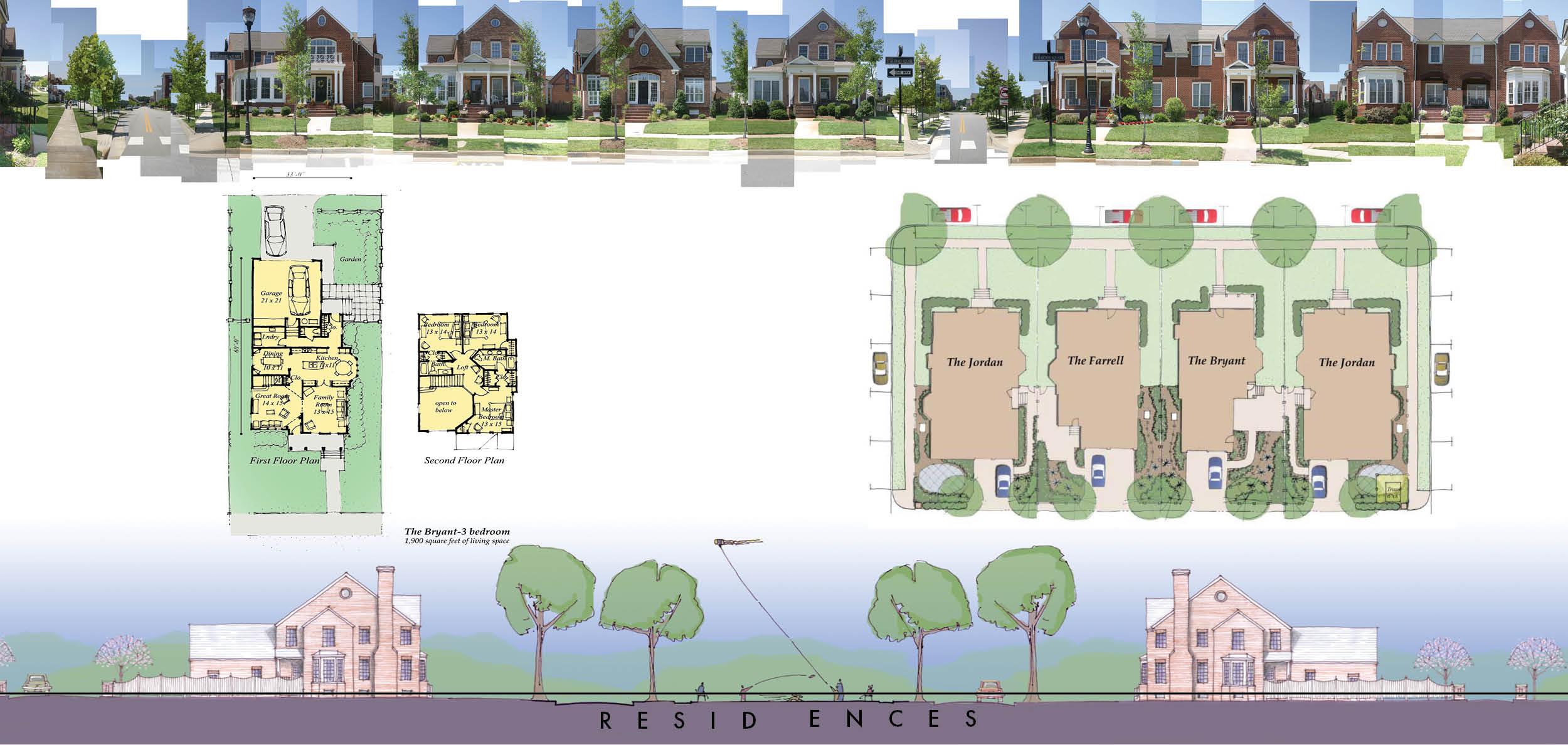Featured Project
PORT WARWICK
One of Virginia's finest examples of New Urbanism, Port Warwick proves that innovative approaches to development using careful planning and creative design can transform undervalued properties into high-quality neighborhoods. Port Warwick transformed a former brownfield site into the premier location in Newport News to live, work, and eat. This project has been recognized by the Hampton Roads AIA and Hampton Roads Commercial Real Estate Association, the Virginia Association of Citizen Planners and the International Masonry Institute for its design and planning excellence.
MASTER PLAN
The project transformed a former brownfield site in the center of the City of Newport News to create an intimate small town of approximately 700 housing units of various densities, as well as a mixed-use urban core combining ground level commercial and retail uses with residential uses on upper floors.
The principles of New Urbanism were applied in developing a complex and varied plan that emphasizes public open space, a pedestrian-oriented street network and the incorporation of public sculpture sites along the main street axis - reminiscent of the City Beautiful Movement.
Squares framed by buildings forming the urban enclosure walls is the theme of the development. The architecture of the buildings is designed to establish a tapestry of materials and motifs that unite and diversify the whole.
A four-acre public space, Styron Square anchors the community plan and provides the major focal point along the entrance axis to Port Warwick. With the pavilion at its center, the square embodies the vitality of this pedestrian-oriented community. It brings together shops, restaurants, apartments, and condominiums to create a central outdoor living space for the neighborhood.
This urban square is the common green for occasions such as concerts, art shows, and other community events. Styron Square takes its place as the communal gathering place for the neighboring residents. It mediates the various uses surrounding the square, drawing people from the residential neighborhood as well as the city at large. It can be a place for a quiet moment on a nice day or provide excitement during a festival or concert.
Public art, in the form of sculpture, is out of the museum and back on the streets. Like the great cities and towns of the City Beautiful Movement that flourished in the 1890s and early 1900s, the developer has placed large-scale sculpture at key locations in the development in order to establish civic focal points throughout the new community.
Port Warwick is at the forefront of the public art movement in Newport News. The developer has placed works of art by internationally renowned sculptors throughout the city, establishing community landmarks and providing a sense of permanence to the community. Living with art enhances day to day living experiences and speaks to the soul.
The architectural fabric surrounding the residential squares is deliberate and precise. Each house was designed with a single front gable facing the square. When placed side by side with little space between them, the facades create an urban gesture of enclosure and intimacy. All of the houses have garages that open to a back alley, translating to fewer cars obscuring the residential view of these communal spaces.
The residential neighborhoods are anchored with a series of public common areas. These smaller squares provide a distinct sense of place for Port Warwick. With homes enclosing the square, the green spaces become an extension of their front yards. Neighbors greeting neighbors, children playing, and dog walking all add to the community vitality.




